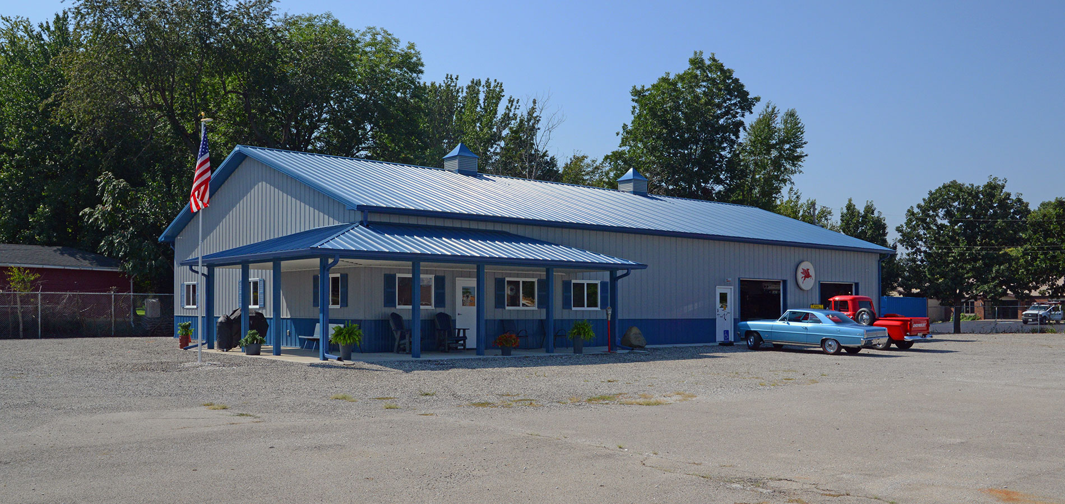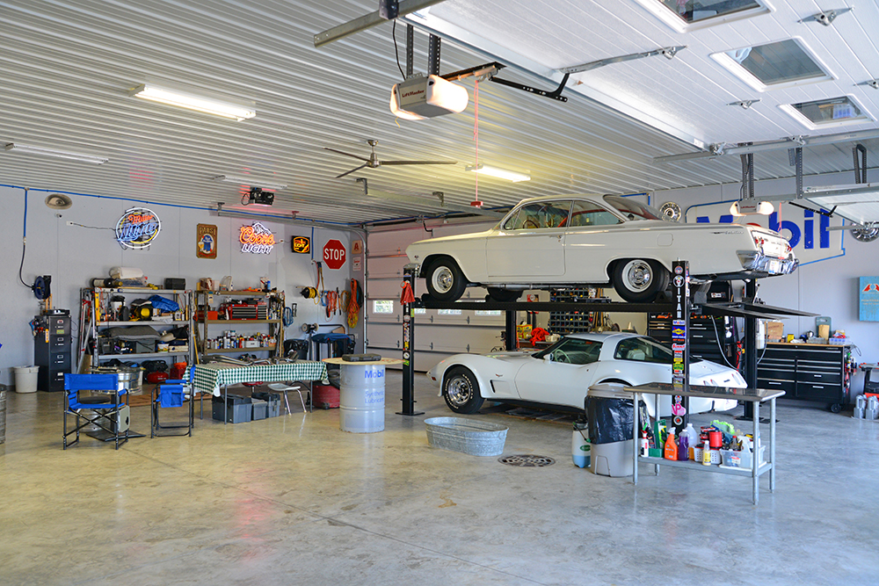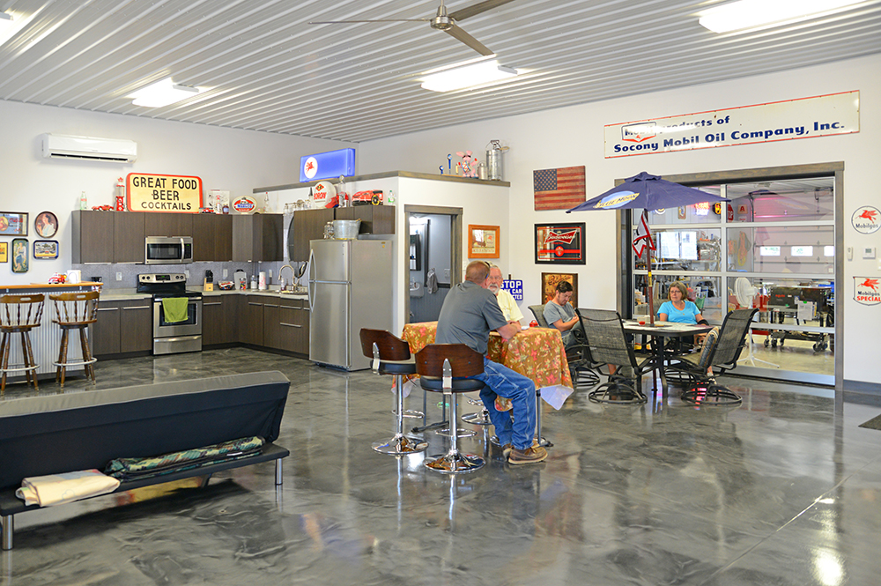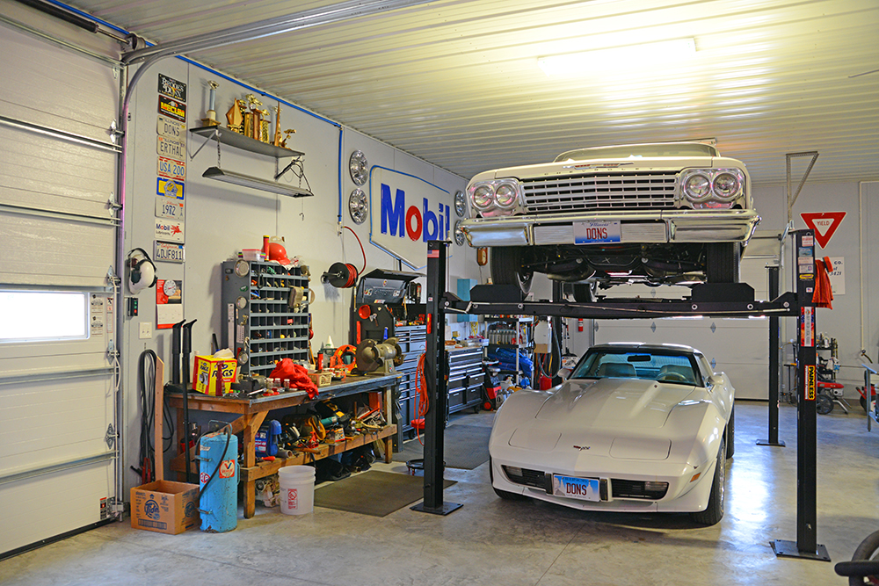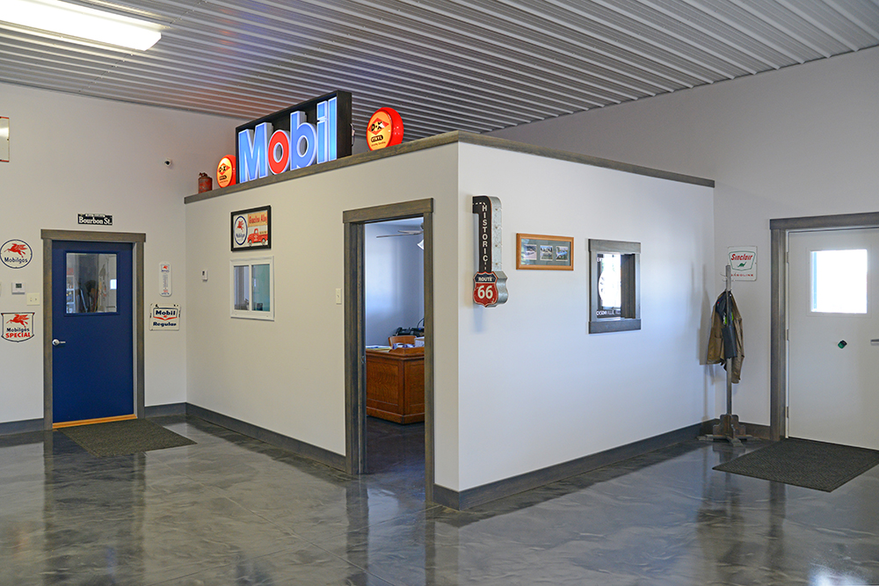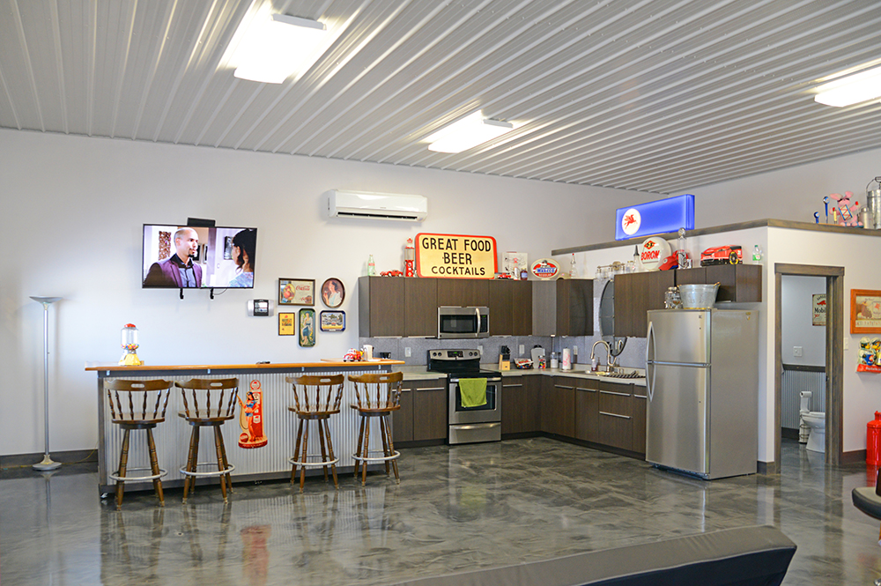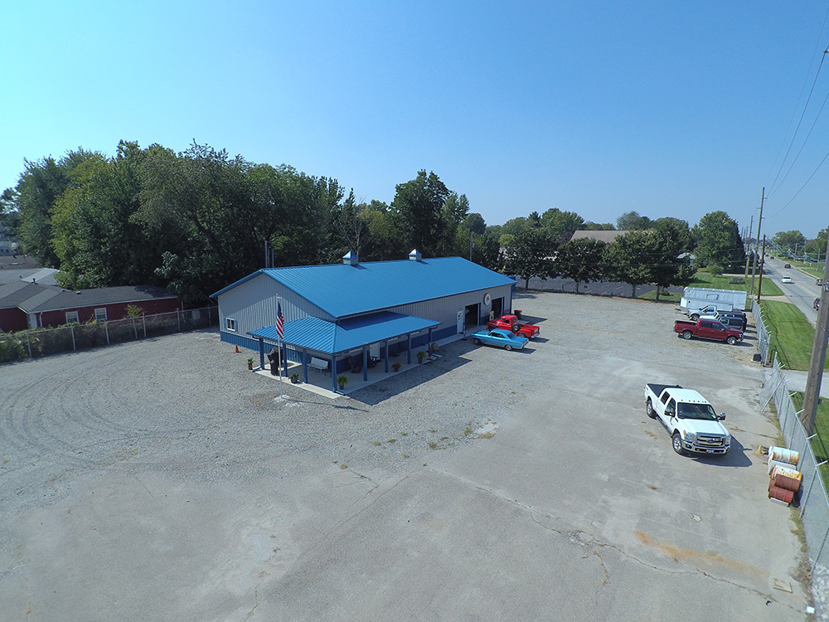Once you step into this mancave/workshop, you're not going to want to leave. And with a kitchen, rec room and office, you won't need to! It measures 48 feet by 88 feet by 12 feet and contains a hydraulic lift for car service and restoration. More features include:
- 24’ x 32’ covered porch
- Two 8’x8’ overhead doors
- Ocean blue and smoke gray steel
- Two cupolas
- Interior wall with insulted glass overhead door
- Stained and polished concrete floor in mancave area
